Blog
January 20, 2014
Architecture & Inspiration: An interview with Singita architect Sally Tsiliyiannis
Formerly the family home of Singita founder Luke Bailes’ grandfather, Singita Castleton is an exclusive-use lodge that has recently been transformed into a charming hideaway catering specifically to groups and families. The property comprises a stone-walled ‘homestead’ and a series of beautifully appointed, air-conditioned double en-suite cottages, offering a unique, private villa experience in the heart of the bush.
Set within 45,000 acres of private reserve, Singita Castleton has been designed to combine the best elements of a private safari lodge with the rustic charms of a country farmhouse, with the added benefit of extensive high-end facilities, including a vast garden, swimming pool, wine cellar, gym, tennis court and spa treatment room. Guests can relax together in the courtyard, gather around the traditional ‘boma’ or meet in the country-style kitchen, yet the individual cottages allow guests to retreat to the privacy of their own space as and when it’s needed.
Architect Sally Tsiliyiannis, who is a director of the Cape Town office of GAPP Architects & Urban Designers, had the task of overseeing the painstaking restoration of the main homestead, and recently told Men’s Journal USA about the experience:
MJ: When you are working on a safari lodge, how do you make it luxurious without allowing the buildings to overwhelm their setting?
ST: The trick is to let the surroundings be in control – the luxury is already there. Ultimately it’s about making the most ordinary things seem extraordinary and, of course, throwing in all the creature comforts that guests expect.
MJ: What styles and touches do you view as uniquely African and thus worth preserving at Singita Castleton?
ST: The existing camp was steeped in history and much loved by many. Although the existing buildings were actually quite ordinary (simple thatched cottages with small windows, screeded floors and earth coloured plastered walls), we realised the importance of retaining the essence of the place in the redesign. The key to the transformation was the opening up of spaces within and between the buildings and the introduction of new layers of texture and material to blend the buildings more subtly into the landscape. Letting in more natural light helped align the spaces closer with nature.
MJ: Which animals are the hardest to keep off the property?
ST: Elephants are the most destructive and have to be kept out of the camp – otherwise pretty much anything can wander in. Monkeys are very mischievous but their antics are irresistible.
MJ: What draws you to working in the bush?
ST: Mostly being outside with the smell of the air and the African sun. Flying low over the bush, site meetings under the trees while elephants take mud baths nearby, the genuine, unpretentious people and the glory of the night sky.
MJ: What are the limitations of working in the bush?
ST: The bush is the most extraordinary source of inspiration so there is never a sense of there being ‘limitations’. Things just happen at a slower pace because of logistical challenges so time is inevitably in short supply.
MJ: Are there any great examples of African architecture you draw on for inspiration?
ST: The greatest architecture in Africa is the trees – I constantly use them as a source of inspiration.
You can read all about Singita Castleton’s reopening earlier this year, and see more photos of this gorgeous exclusive-use retreat on our website.
The post Architecture & Inspiration: An interview with Singita architect Sally Tsiliyiannis appeared first on Singita.

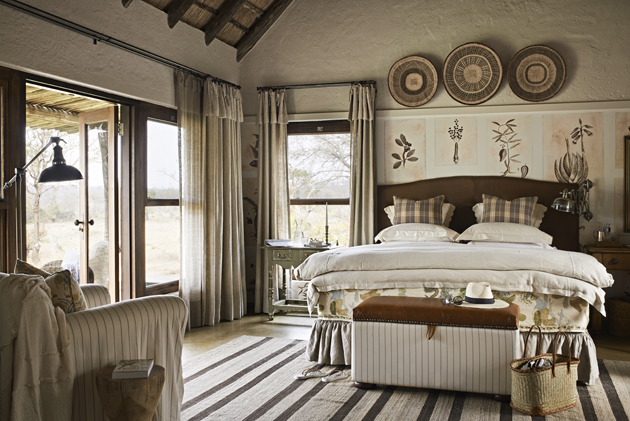
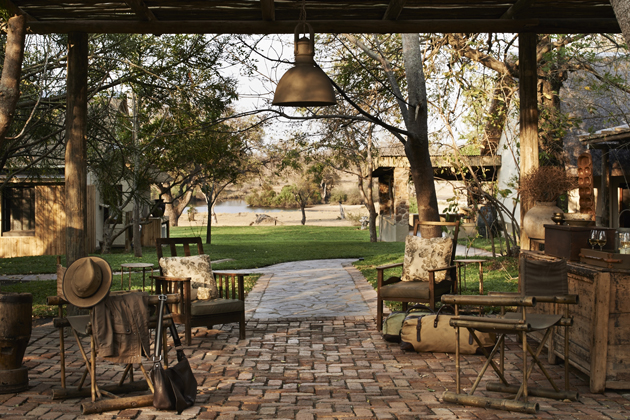
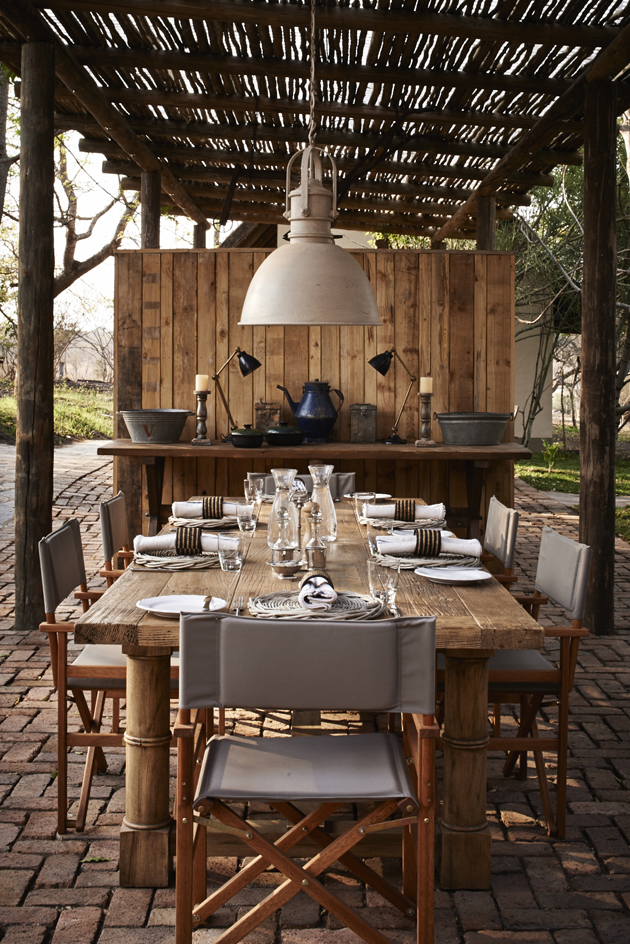

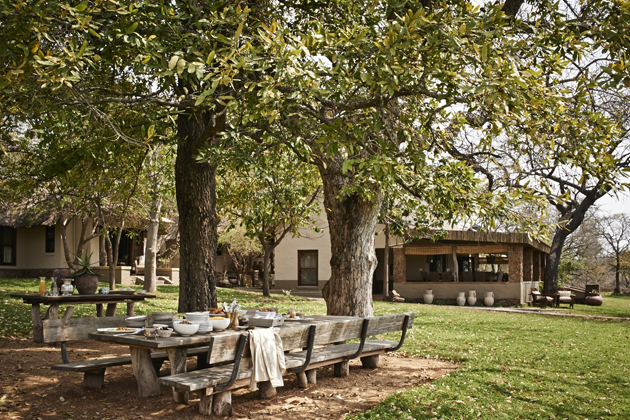
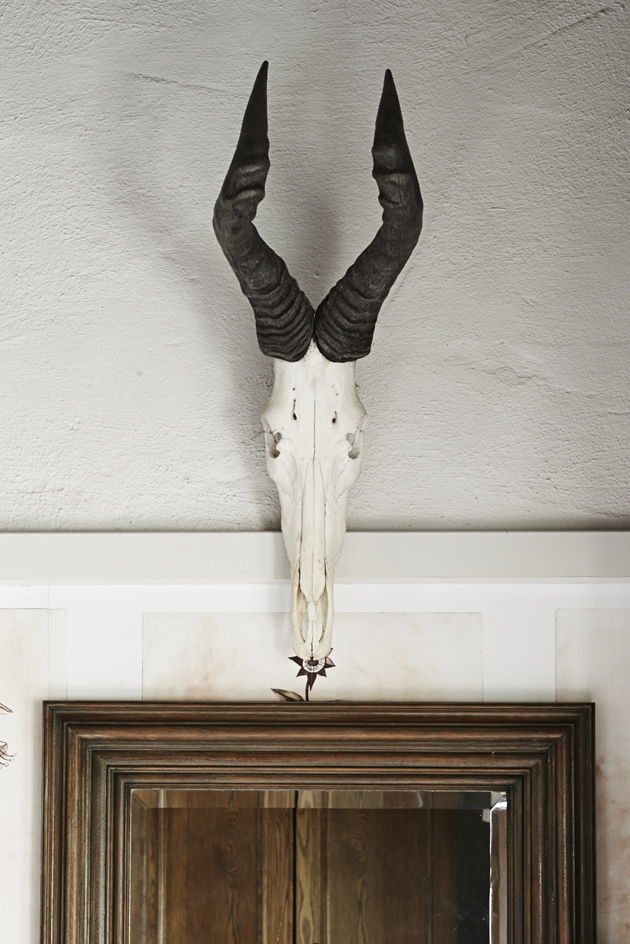
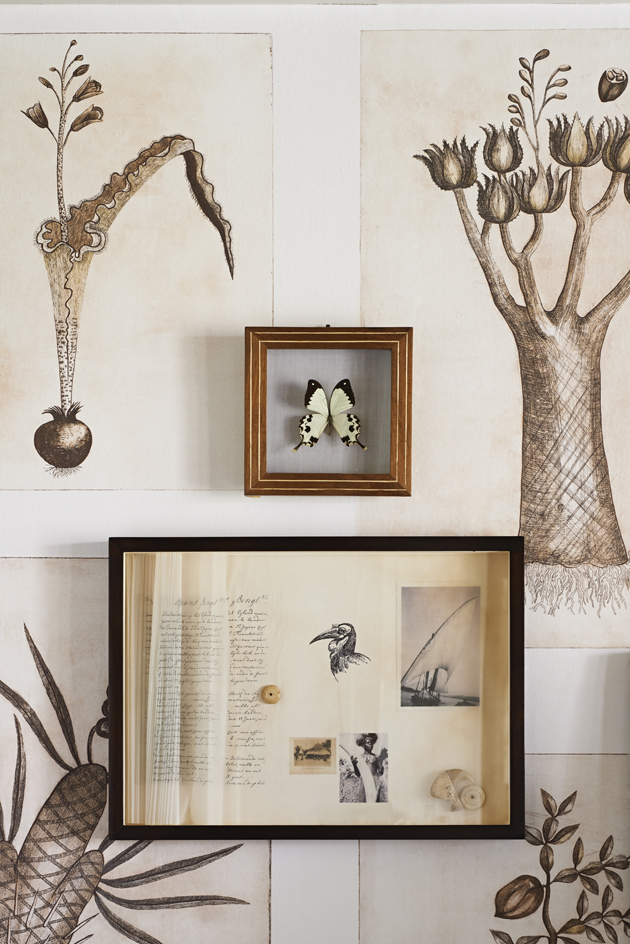
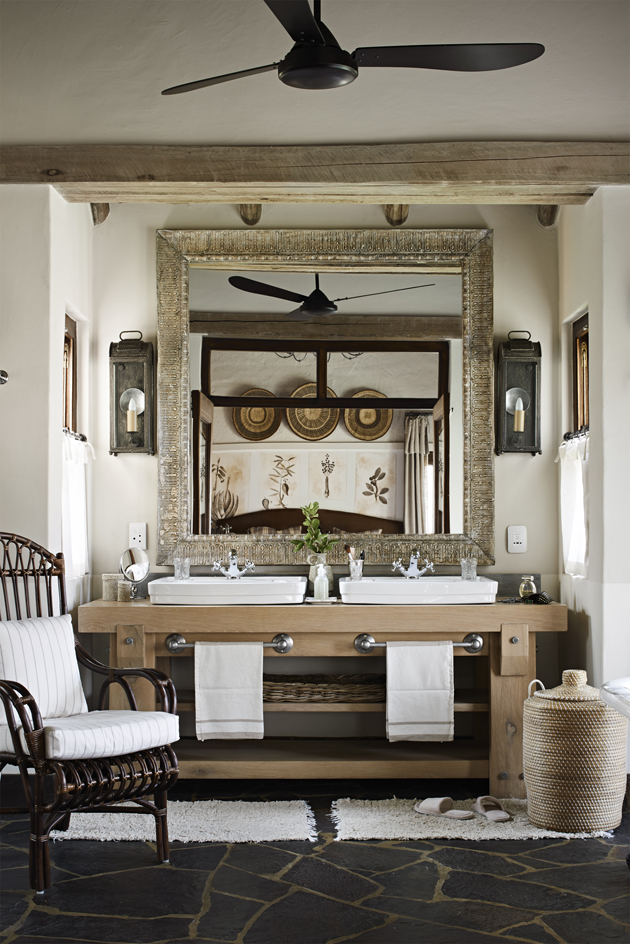




































Add comment
Formerly the family home of Singita founder Luke Bailes’ grandfather, Singita Castleton is an exclusive-use lodge that has recently been transformed into a charming hideaway catering specifically to groups and families. The property comprises a stone-walled ‘homestead’ and a series of beautifully appointed, air-conditioned double en-suite cottages, offering a unique, private villa experience in the heart of the bush.
Set within 45,000 acres of private reserve, Singita Castleton has been designed to combine the best elements of a private safari lodge with the rustic charms of a country farmhouse, with the added benefit of extensive high-end facilities, including a vast garden, swimming pool, wine cellar, gym, tennis court and spa treatment room. Guests can relax together in the courtyard, gather around the traditional ‘boma’ or meet in the country-style kitchen, yet the individual cottages allow guests to retreat to the privacy of their own space as and when it’s needed.
Architect Sally Tsiliyiannis, who is a director of the Cape Town office of GAPP Architects & Urban Designers, had the task of overseeing the painstaking restoration of the main homestead, and recently told Men’s Journal USA about the experience:
MJ: When you are working on a safari lodge, how do you make it luxurious without allowing the buildings to overwhelm their setting?
ST: The trick is to let the surroundings be in control – the luxury is already there. Ultimately it’s about making the most ordinary things seem extraordinary and, of course, throwing in all the creature comforts that guests expect.
MJ: What styles and touches do you view as uniquely African and thus worth preserving at Singita Castleton?
ST: The existing camp was steeped in history and much loved by many. Although the existing buildings were actually quite ordinary (simple thatched cottages with small windows, screeded floors and earth coloured plastered walls), we realised the importance of retaining the essence of the place in the redesign. The key to the transformation was the opening up of spaces within and between the buildings and the introduction of new layers of texture and material to blend the buildings more subtly into the landscape. Letting in more natural light helped align the spaces closer with nature.
MJ: Which animals are the hardest to keep off the property?
ST: Elephants are the most destructive and have to be kept out of the camp – otherwise pretty much anything can wander in. Monkeys are very mischievous but their antics are irresistible.
MJ: What draws you to working in the bush?
ST: Mostly being outside with the smell of the air and the African sun. Flying low over the bush, site meetings under the trees while elephants take mud baths nearby, the genuine, unpretentious people and the glory of the night sky.
MJ: What are the limitations of working in the bush?
ST: The bush is the most extraordinary source of inspiration so there is never a sense of there being ‘limitations’. Things just happen at a slower pace because of logistical challenges so time is inevitably in short supply.
MJ: Are there any great examples of African architecture you draw on for inspiration?
ST: The greatest architecture in Africa is the trees – I constantly use them as a source of inspiration.
You can read all about Singita Castleton’s reopening earlier this year, and see more photos of this gorgeous exclusive-use retreat on our website.
The post Architecture & Inspiration: An interview with Singita architect Sally Tsiliyiannis appeared first on Singita.