Blog
August 12, 2014
Design Details: Singita Lebombo Lodge
In a recent blog post, we shared how Head Chef Archie Maclean interprets the architecture and design of Singita Lebombo Lodge on each exquisite plate of food. The plating style reflects both the contemporary décor of the lodge and it’s rugged location overlooking the N’wanetsi River:
The architectural and interior design of Singita Lebombo Lodge was informed profoundly by its location on a craggy cliff-face. The challenge for the design team was to provide a heightened experience of this dramatic, panoramic position and seamless views of the bush. Taking cues from nature’s finest engineers, the design concept was inspired by the position and structure of nests, dens, eyries and lairs.
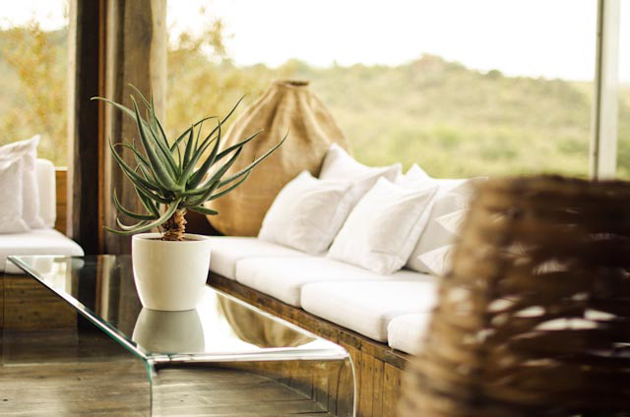
Many animals and birds, particularly the Black Eagle, create secure shelter for themselves on raised ground using forms that, though exposed and sometimes precarious in position, are expertly merged with landscape. With this in mind, the design team translated the concept of the animal-made shelter to the form of a man-made shelter, by imagining how nomadic man would set up camp on the African plain; on a high point and under a tree for shade. This dynamic allows one to instinctively experience the psychological assurance of enclosure on the one hand, and the exhilaration of exposure and proximity to the elements on the other.
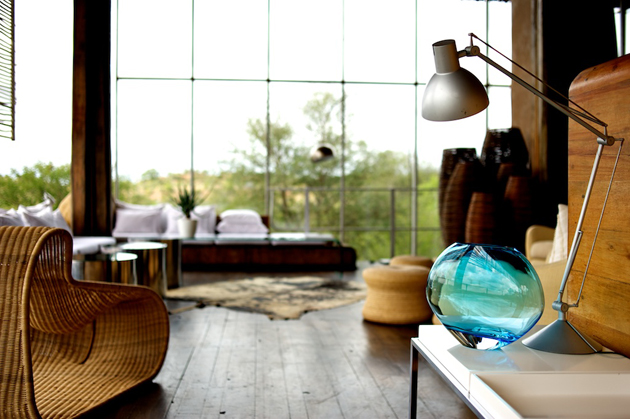
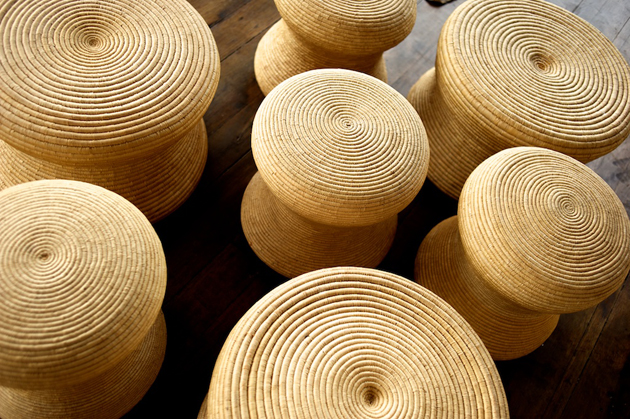
The design consequently became a physical interpretation of primal, yet human, home-making instincts, but with an association between technology and craft, the abstract and the organic. Further to the design direction was the ecologically sensitive notion to “touch the ground lightly”, meaning that no aspect of the construction should impose on the site now or in twenty years time when the concession comes to an end.
It is this respectful approach to the natural habitat that has set the aesthetic tone for the environment in which our guests find themselves. Even when indoors, you have the sensation of always being close to the elements. Here, walls are not barriers; instead each villa is a translucent glass tent with a roof a canopy of branches that allows dappled sunlight and rays of the moon to shine through.
The interior of each room is designed to enable simple and ergonomic interaction with the large, open living space which can also be broken down into easily transformable zones for lying down, bathing, sitting, sleeping and sunning. Each area is also versatile; the outdoor sun beds are tented at night to allow guests to sleep under the stars, while the desk transforms into a kitchenette at a whim.
Imaginative wood, steel and organic interiors, all encased in glass, create a stylishly contemporary feel in the suites and make the most of the astonishing views overlooking the river.
This boldly dramatic lodge, home to fifteen loft-style suites, is situated on Singita’s private concession in the Kruger National Park and was created by the team at Cécile & Boyd. The exclusive concession is a richly diverse habitat, teeming with game, beneath endless African skies. You can find out more about Singita Lebombo Lodge by completing our enquiry form, or contacting enquiries@singita.com.
The post Design Details: Singita Lebombo Lodge appeared first on Singita.

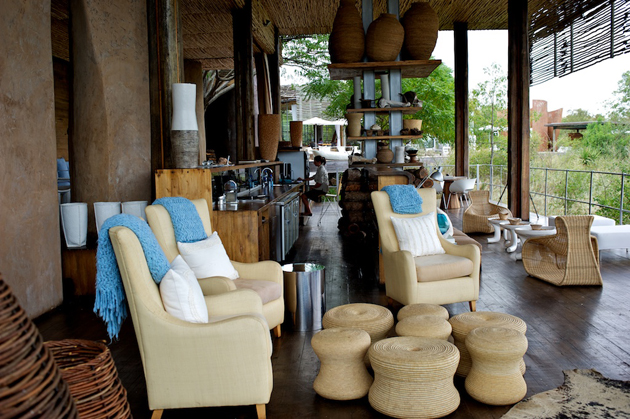
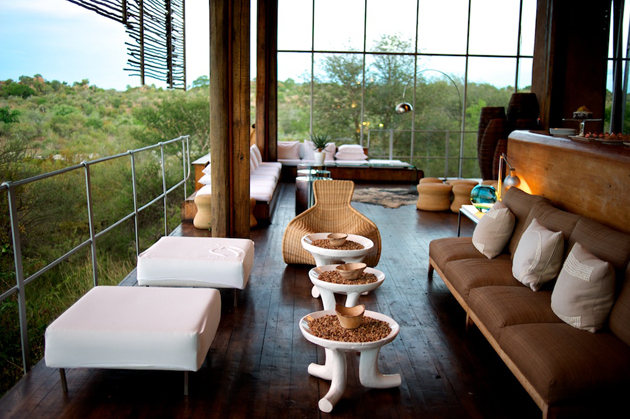
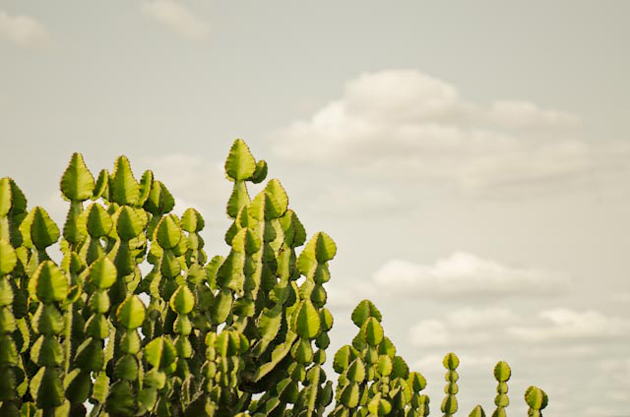
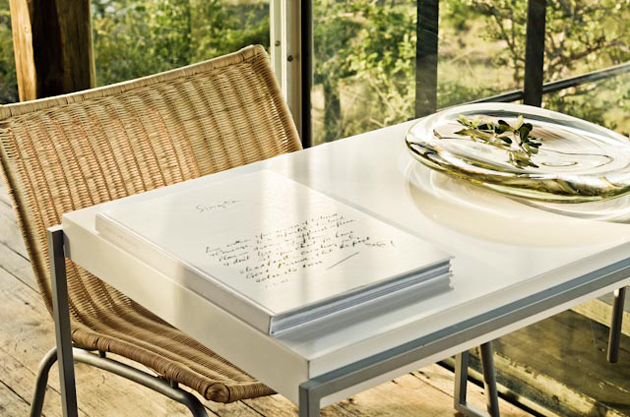

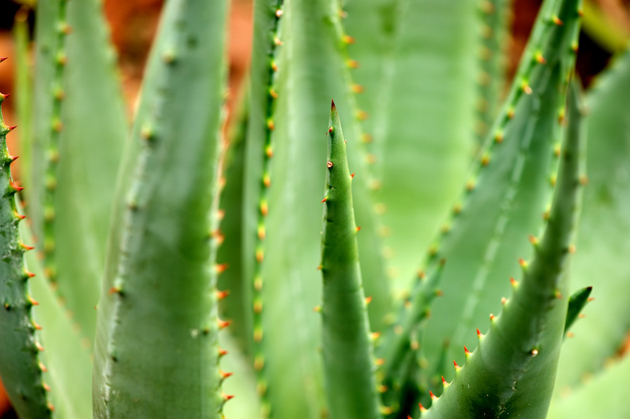
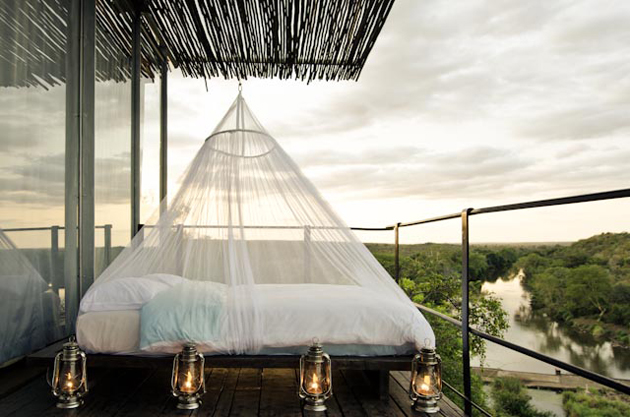

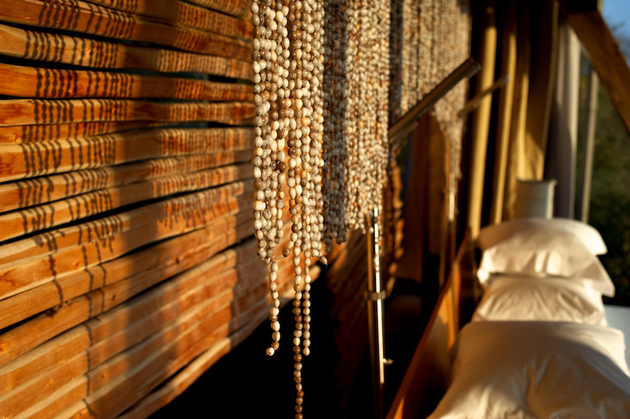
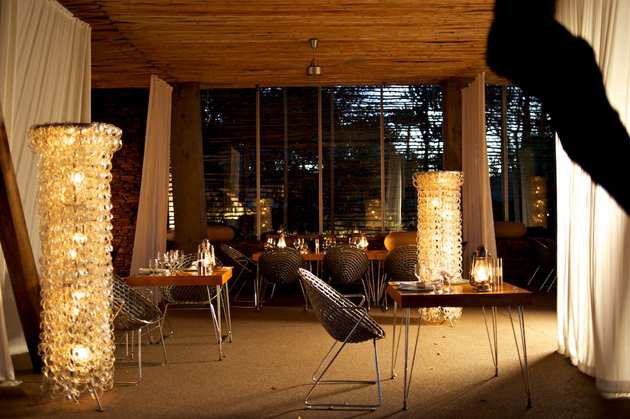
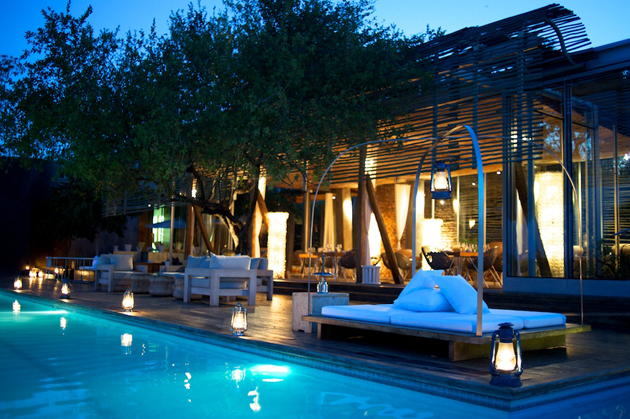
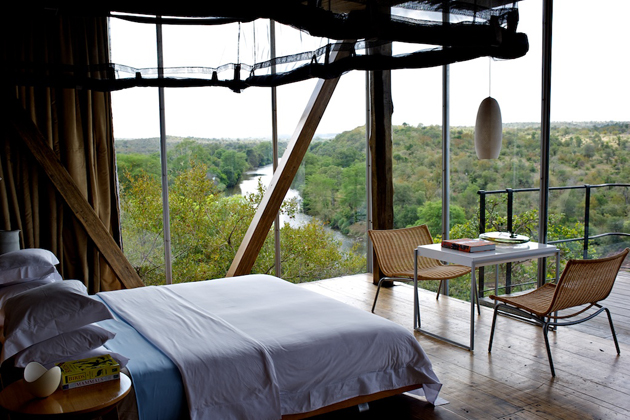
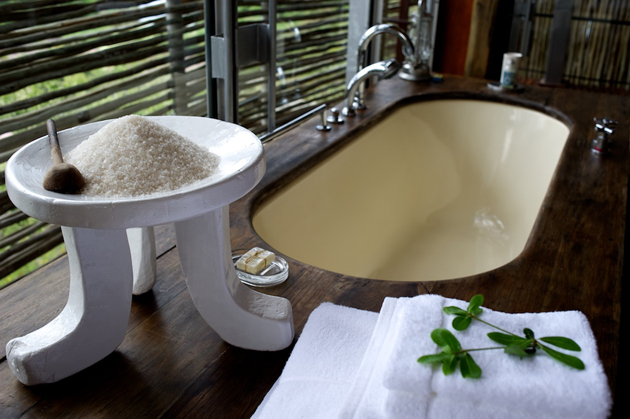




































Add comment
In a recent blog post, we shared how Head Chef Archie Maclean interprets the architecture and design of Singita Lebombo Lodge on each exquisite plate of food. The plating style reflects both the contemporary décor of the lodge and it’s rugged location overlooking the N’wanetsi River:
The architectural and interior design of Singita Lebombo Lodge was informed profoundly by its location on a craggy cliff-face. The challenge for the design team was to provide a heightened experience of this dramatic, panoramic position and seamless views of the bush. Taking cues from nature’s finest engineers, the design concept was inspired by the position and structure of nests, dens, eyries and lairs.
Many animals and birds, particularly the Black Eagle, create secure shelter for themselves on raised ground using forms that, though exposed and sometimes precarious in position, are expertly merged with landscape. With this in mind, the design team translated the concept of the animal-made shelter to the form of a man-made shelter, by imagining how nomadic man would set up camp on the African plain; on a high point and under a tree for shade. This dynamic allows one to instinctively experience the psychological assurance of enclosure on the one hand, and the exhilaration of exposure and proximity to the elements on the other.
The design consequently became a physical interpretation of primal, yet human, home-making instincts, but with an association between technology and craft, the abstract and the organic. Further to the design direction was the ecologically sensitive notion to “touch the ground lightly”, meaning that no aspect of the construction should impose on the site now or in twenty years time when the concession comes to an end.
It is this respectful approach to the natural habitat that has set the aesthetic tone for the environment in which our guests find themselves. Even when indoors, you have the sensation of always being close to the elements. Here, walls are not barriers; instead each villa is a translucent glass tent with a roof a canopy of branches that allows dappled sunlight and rays of the moon to shine through.
The interior of each room is designed to enable simple and ergonomic interaction with the large, open living space which can also be broken down into easily transformable zones for lying down, bathing, sitting, sleeping and sunning. Each area is also versatile; the outdoor sun beds are tented at night to allow guests to sleep under the stars, while the desk transforms into a kitchenette at a whim.
Imaginative wood, steel and organic interiors, all encased in glass, create a stylishly contemporary feel in the suites and make the most of the astonishing views overlooking the river.
This boldly dramatic lodge, home to fifteen loft-style suites, is situated on Singita’s private concession in the Kruger National Park and was created by the team at Cécile & Boyd. The exclusive concession is a richly diverse habitat, teeming with game, beneath endless African skies. You can find out more about Singita Lebombo Lodge by completing our enquiry form, or contacting enquiries@singita.com.
The post Design Details: Singita Lebombo Lodge appeared first on Singita.